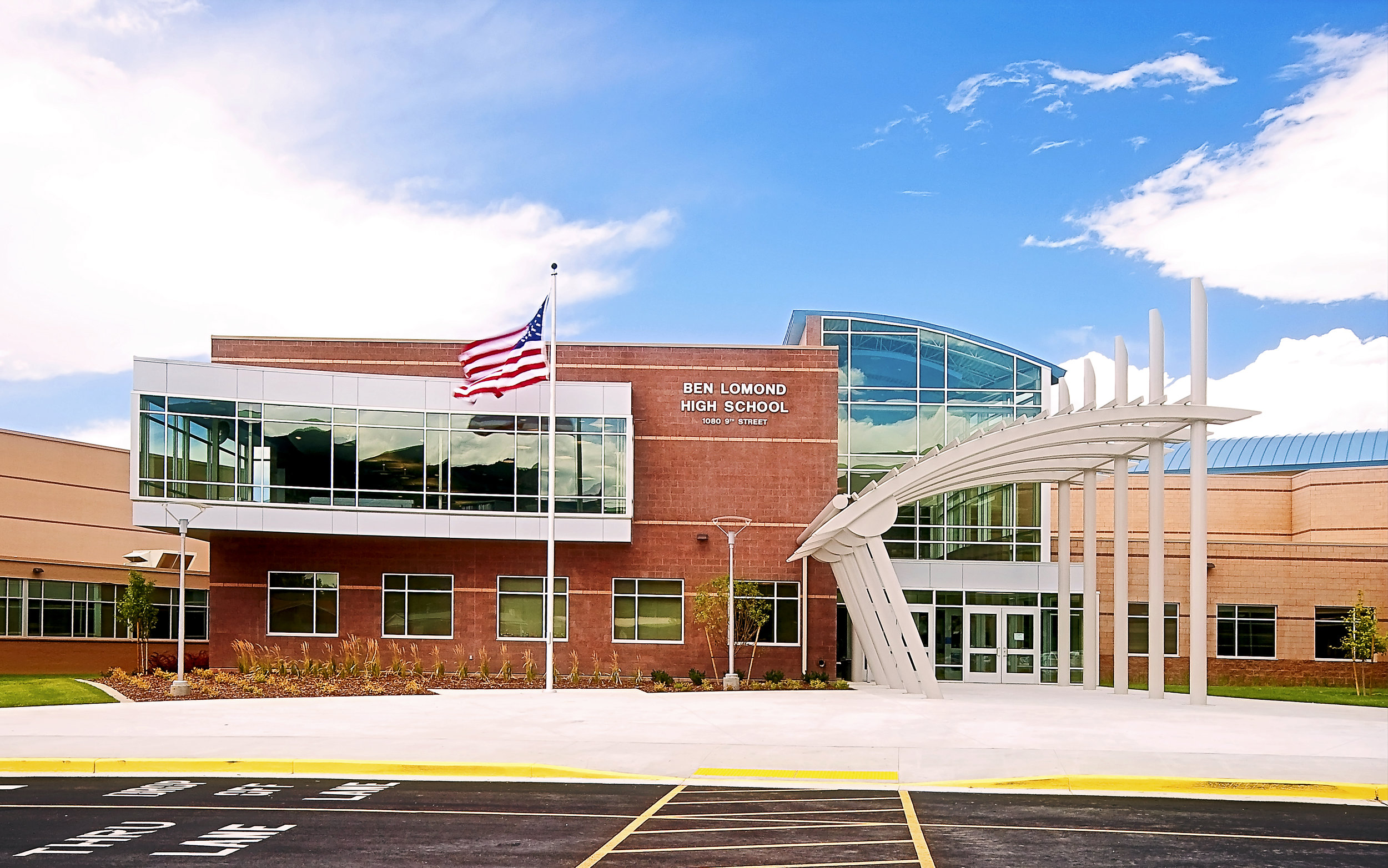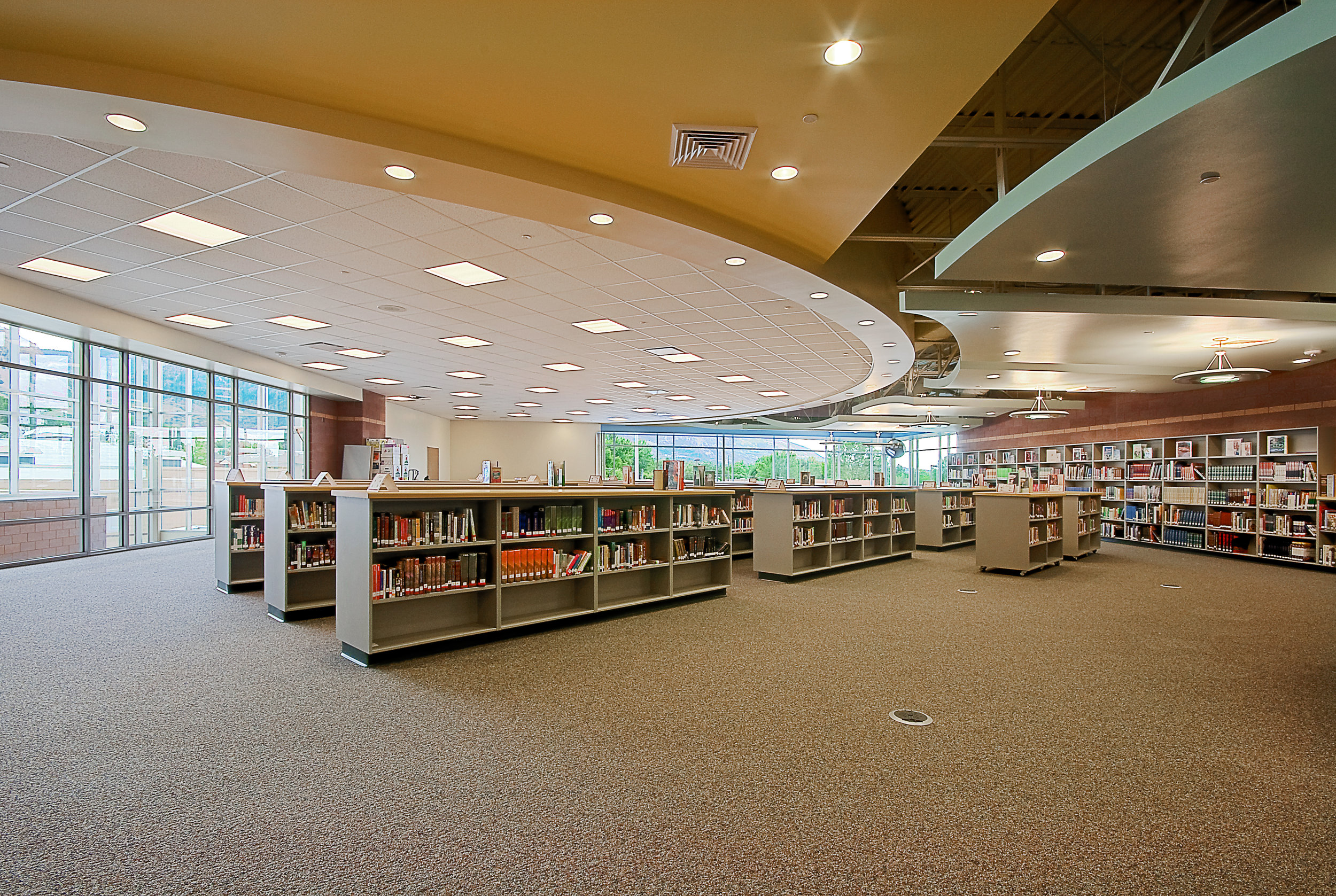











Ben Lomond High School
Ogden, UT
The Ben Lomond High School project consisted of a 242,000-square-foot rebuild and addition. The majority of the high school was rebuilt and included significant upgrades to its existing facilities. The upgraded facilities included a new basketball floor, a dance room, a weight training and exercise room, and full locker rooms. It also included new classrooms, a library, common areas, a cafeteria, and administration areas. This was a multiphase renovation and addition project that involved rerouting patron traffic, protecting occupied spaces from construction, and limited staging.
Awards
2010 Associated General Contractors of America - Project of the Year
