
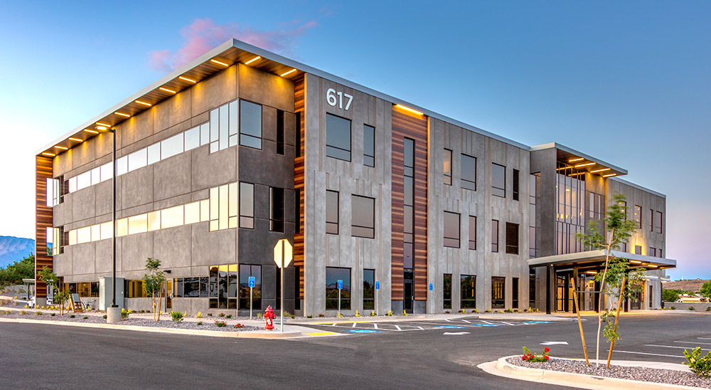
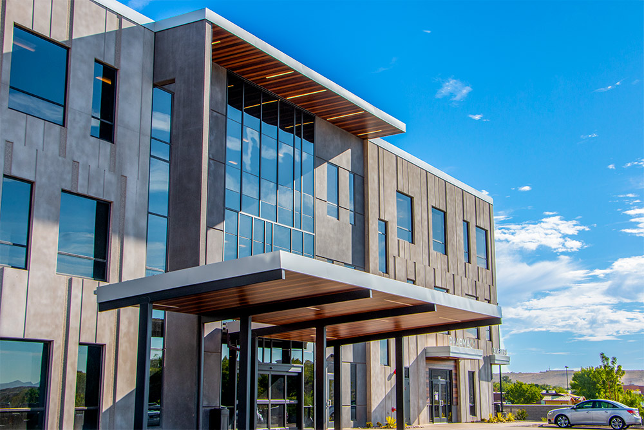
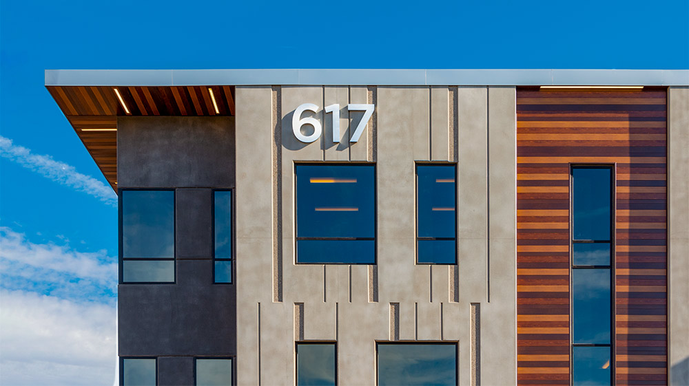
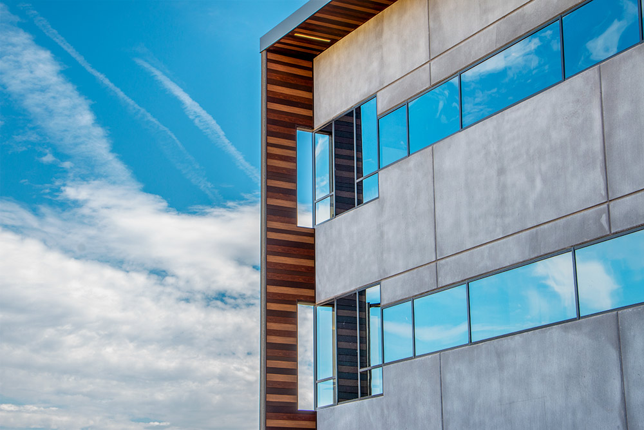
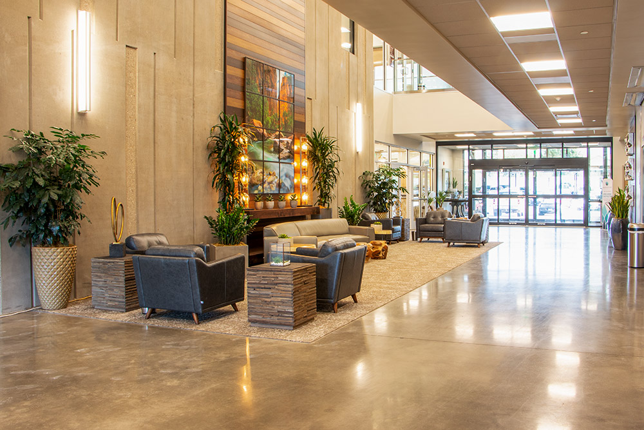
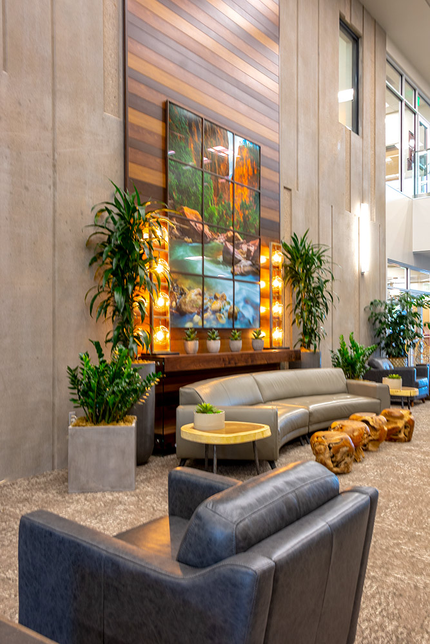
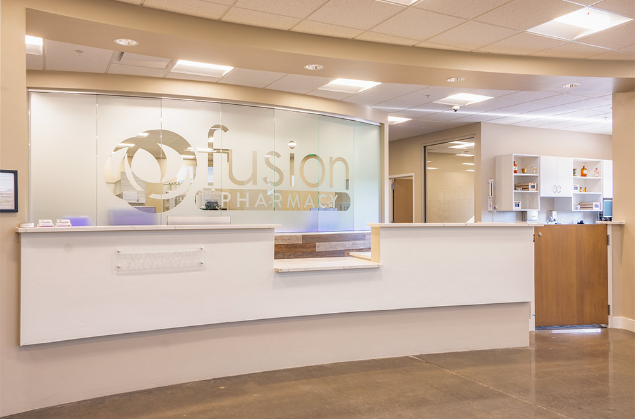
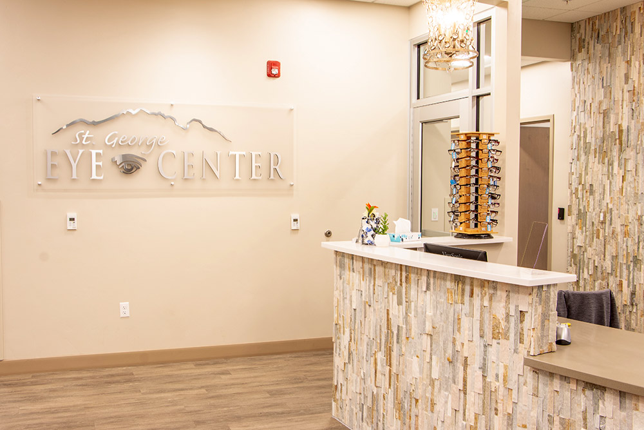
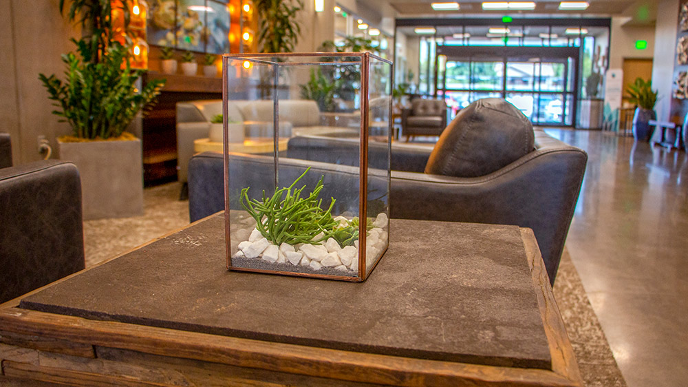
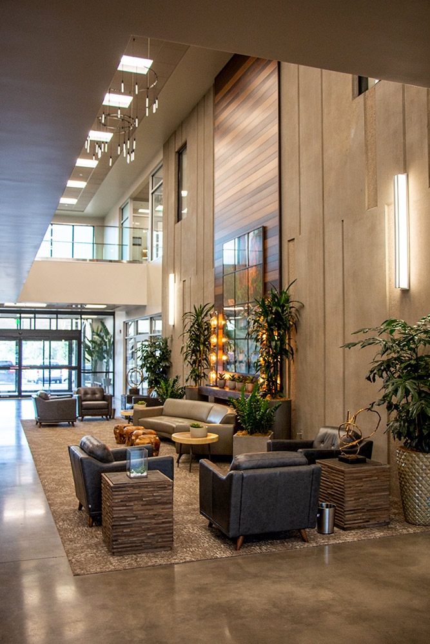
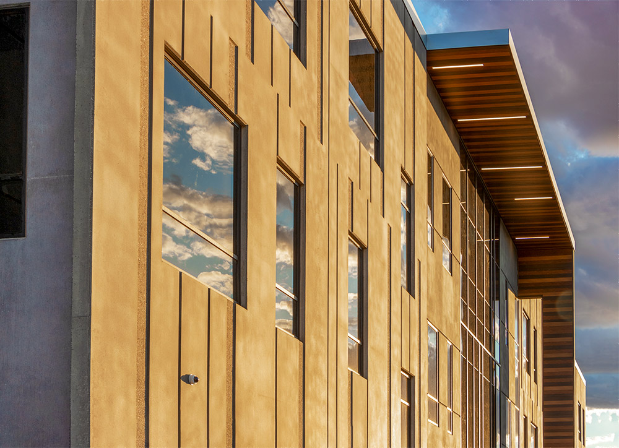
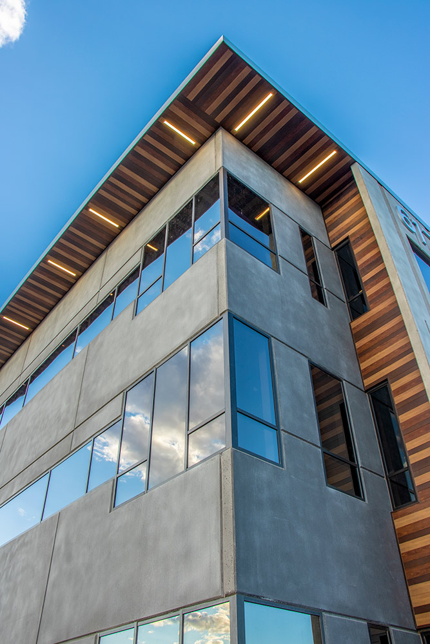
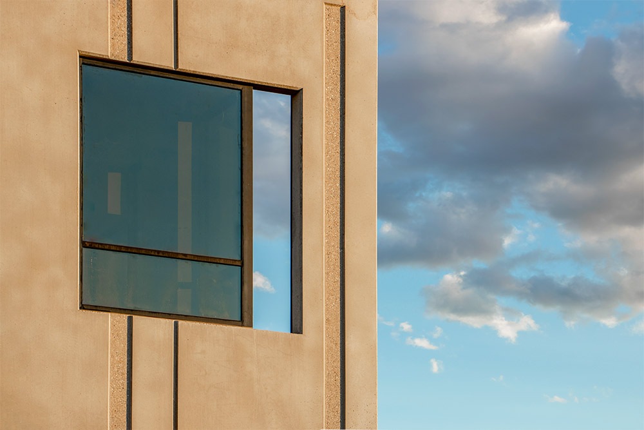
Riverfront Medical Center
St. George, UT
The 57,000-square-foot medical center design is unlike anything in the area. The facility houses offices and clinics for a variety of medical professionals. Each of its three-story tilt-up panels is unique in shape and texture, with onyx and grey-colored panels that are accented by wood facade paneling. Thick and thin linear reveals are sandblasted in a variety of patterns to bring depth to a would-be monotone concrete building.
Award
2018 Tilt-Up Concrete Association - Tilt-up Achievement Award
2019 Associated Builders and Contractors - Tilt-Up over $5 Million
2019 Associated General Contractors Utah - Office
2020 American Concrete Institute - Excellence in Construction Awards - Excellence in Concrete Award - STRUCTURES-Commercial
